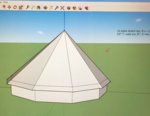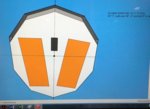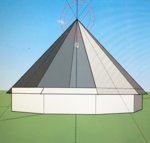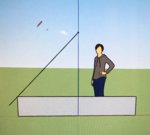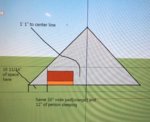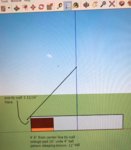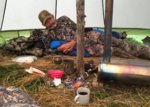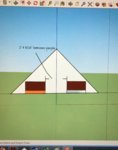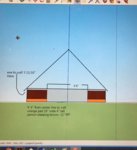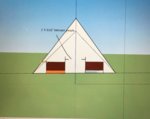- Thread Starter
- #21
Beendare
WKR
So you got me thinking Wood... let me run an analysis in this new design.
First the layout: 18” walls, 6’6” T, 9’ W x 11’ L but from point to point vs on the flat of my first one.
( design copyrighted, use by permission only)
First the layout: 18” walls, 6’6” T, 9’ W x 11’ L but from point to point vs on the flat of my first one.
( design copyrighted, use by permission only)
Attachments
Last edited:

