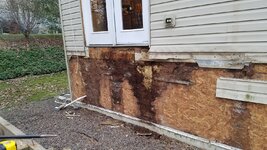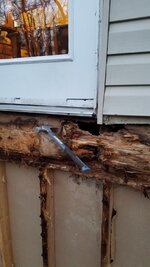Yeah, local code is going to determine a lot of things.
As for the OPs question.. how high off the ground will this deck be? No way I'm building a non-attached deck that is 15 ft off the ground and at the same time no reason to attach a deck that is 3 feet off the ground.
Always ask for referrences and if you can see previous work that the company has done in person.
As for the OPs question.. how high off the ground will this deck be? No way I'm building a non-attached deck that is 15 ft off the ground and at the same time no reason to attach a deck that is 3 feet off the ground.
Always ask for referrences and if you can see previous work that the company has done in person.


