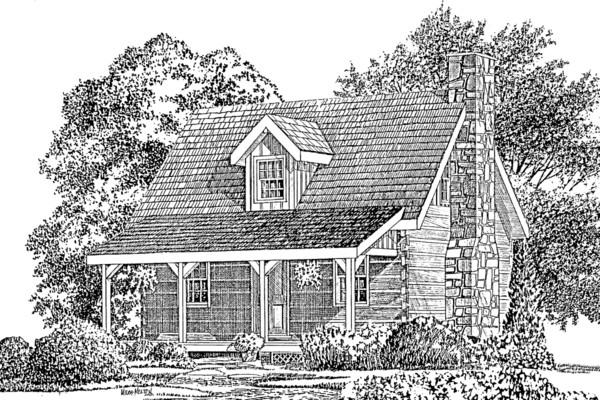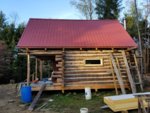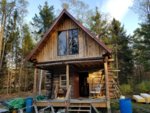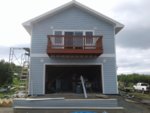kipper09
WKR
So this isn’t exactly a normal topic or discussion but I have decided to build a camp/cabin this upcoming spring. I found some property that we like and we are going to make this dream a reality. I just wanted some input on how big we should build it. It’s about 40 minutes from home and I’m hoping/planning we use it a lot. It’s close enough we can even go to work and stay there. There’s me the woman and we have 2 kids ages 5 and 8. There’s a chance of another as well. I plan to go up and stay a night a week or so or maybe a 3 day weekend once a month, Just anytime we can get away from the rat race of life and cell phones. I grew up basically in the mountains where it’s at because it’s where my grandparents came from and want my kids to have the same experiences I did, as I don’t think most get that anymore. I want to make sure it’s big enough for the family but don’t want it to get out of control. We are going to finish it out nice as we plan to maybe retire there if we split time between here and somewhere south. Really think we want a loft because it seems like cheap footage for living space. My gut is leaning towards 30x30 with a 13x16 loft or 32x24 with loft but after thinking about that some I’m thinking those are too big. Just curious if anybody had some input on what would be a good size for the family. Appreciate any help fellas.
Sent from my iPhone using Tapatalk
Sent from my iPhone using Tapatalk







