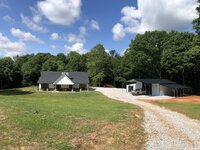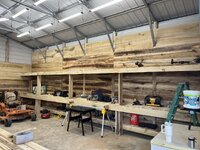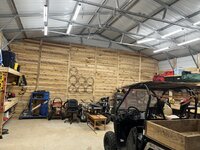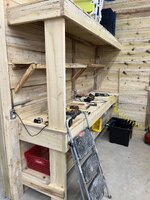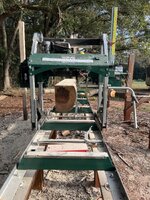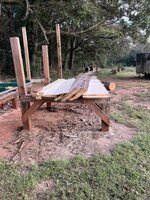CorbLand
WKR
- Joined
- Mar 16, 2016
- Messages
- 6,803
Get big doors. Not just tall, but wide. Makes getting trailers in and out a lot easier.
Think of how many electrical outlets you need and add 50% more. Nothing worse than not having enough outlets.
Think of how many electrical outlets you need and add 50% more. Nothing worse than not having enough outlets.

